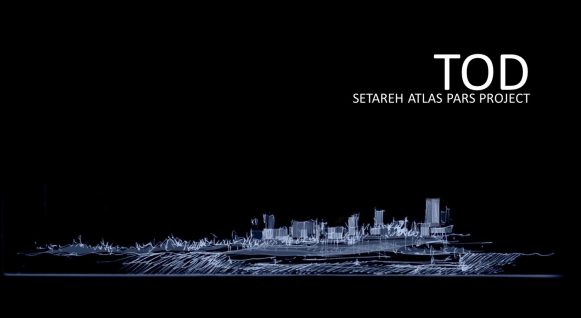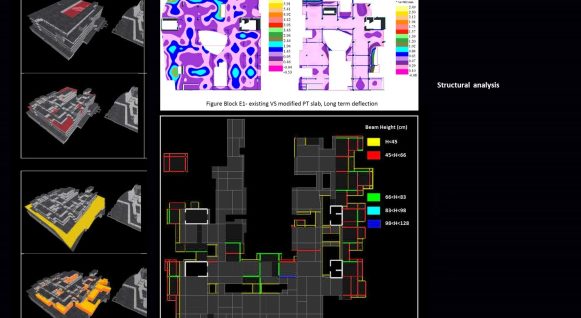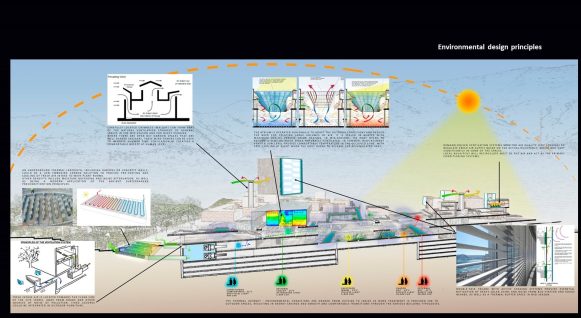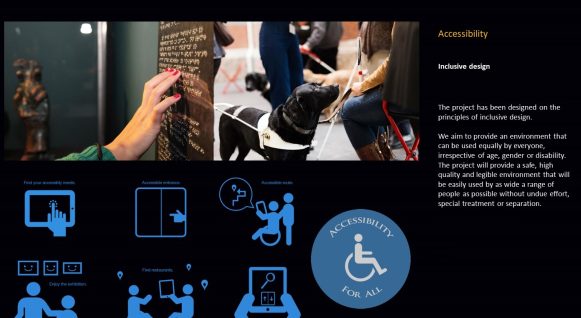Concept Design Consultancy Services for Atlas Plaza Mixed-Use Complex
Description :
This project is a mixed business center with an approximate area of 74,800 square meters, and a floor area of 460,000 square meters for various functions including a hotel, office, and shopping center in the Abbas Abad area next to Haqqani metro station in Tehran. In the first step, the vulnerability and the existing building were investigated through on-site evaluation and then finite element modeling. Then, the conceptual design of the new building’s architecture and structures (phase zero) was done.
Main Activities:
- Structural investigation of two existing buildings with an approximate area of 210,000 sqm.
- Architectural and structural conceptual design of new buildings with an approximate area of 250,000 sqm.
- Project traffic impact studies.




