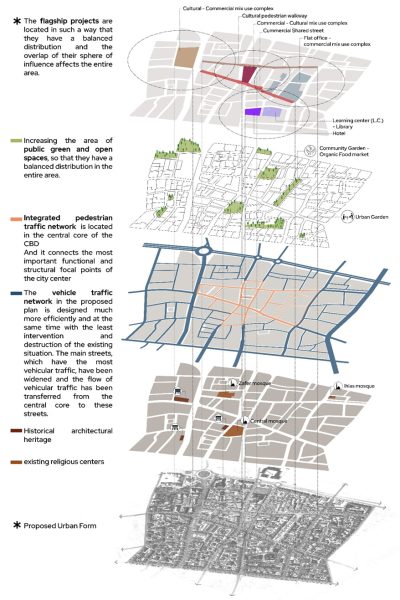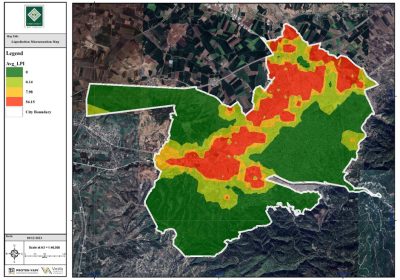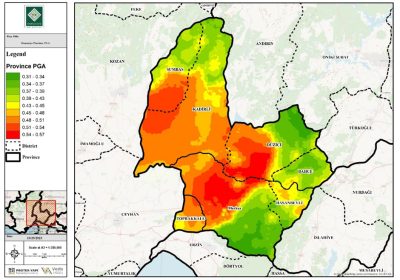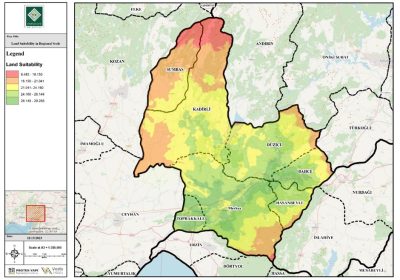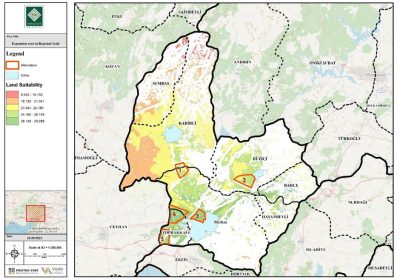Revision of the Master Plan and Detailed plan of Osmaniye City; and urban design and regeneration plan of the Osmaniye City Center
Description:
During the 6th February 2023 earthquakes, the City Center area of Osmaniye was damaged. To implement the post-disaster planning at various levels of the city for the municipality of Osmaniye, three components of the plans have been implemented.
The study area encompassed the entirety of the Osmaniye province. The study area for the Hazard analysis was the Osmaniye province boundary. However, the second and third components concentrated on Osmaniye city and 50 ha of the city center of Osmaniye (the Bazaar District).
The main objectives of the project were as follows:
- Assessment and update of natural hazards in the province and city of Osmaniye, with emphasis on seismic, liquefaction, and flood.
- preparation of a multi-hazard map for the city and province of Osmaniye
- Adaptation of the previous master plan of Osmaniye City (2017) with a multi-hazard map and recommendations for improving city zoning rules and regulations.
- Preparation of a regeneration plan for Osmaniye city center to strengthen resilience, boost sustainability, and improve social and economic life.
- Conducting Implementation, Financing, and Urban Marketing studies that include investment projects to enhance the city’s economic viability
The following are the key initiatives that Vesta has taken to accomplish the objectives:
- Analysis and development of seismic, liquefaction, and flood hazard maps for Osmaniye city and province.
- Revision of the Master plan of Osmaniye city (scale 1/5000), review of zoning and land use rules and regulations, and preparation of urban land annexation plan for Osmaniye city according to risk analysis, social, economic, and environmental analyses, etc.
- Preparing a plan for the regeneration of inefficient tissues and an urban design framework for the revival and renovation of Osmaniye city center for an area of 50 hectares, taking into account the criteria of improving the appearance and urban landscape, economic development, innovation, sustainability and promoting resilience and livability on a scale of 1/2000.
- Revision of the integrated detailed plan of Osmaniye city (scale 1/1000) and preparation and compilation of construction rules and regulations.
- Providing urban design details after the approval of the conceptual design by the Osmaniye Municipality along with providing the architectural detail design of 5 flagship projects with administrative, commercial, and cultural uses in the city center on a scale of 1/1000 and 1/500.
- Preparation and presentation of 3D design along with the creation of detailed design animation for two urban axes within the 50-hectare area on a scale of 1/500 and 1/100.
- Conducting economic justification studies, feasibility studies, financing and urban marketing, and evaluating social, economic, and environmental effects on all plans and detailed design details carried out for the center of Osmaniye city.

